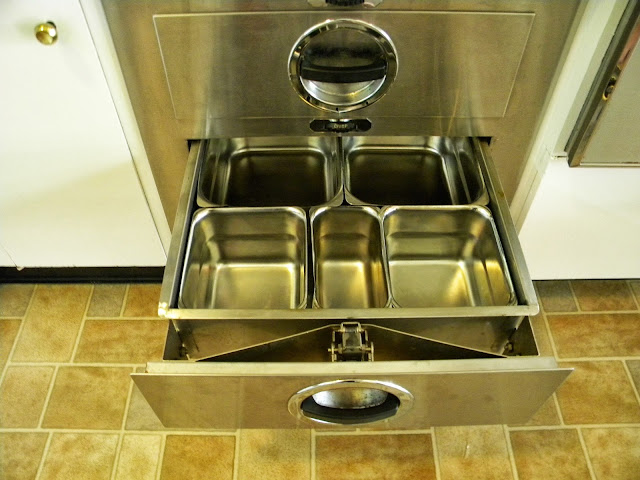As I said, I need to dedicate a post to the master bathroom. I have kind of been trying not to think about the master bathroom because I really don't know what to think. I have lived in two older houses with tiled bathrooms. The first one was in Saint Louis.
 |
| My bathroom in Saint Louis |
I really liked this bathroom. The stained glass window was beautiful and the tiles was a very pale yellow and black. Those were easy colors to work with. I felt really lucky because when I was looking for a house I saw tons of bathrooms with this same tile. There was turquoise and black, pink and black, mint green and black, blue and black, white and black. It was obviously a popular decorating style at one time. The pale yellow seemed pretty decent considering the choices! Then I moved to the house I live in now. It originally had the EXACT same tile I had in Saint Louis EXCEPT it was pink and black. I couldn't STAND it. There is a quite a
movement out there dedicated to preserving pink bathrooms. But at the time I just wasn't feeling the pink. I had my last straw with the bathroom after spending an evening sick to my stomach leaning over the toilet. I felt horrible and that ugly bathroom made it even worse! I hated it so much I don't think I even have a picture. After a huge fiasco that is a blog post of it's own I ended up painting just the pink tiles with a very pale eggshell oil based paint. It turned out awesome. The slickness of the oil totally looked like the natural tile. Most people said they couldn't even tell it was painted. It ended up looking very similar to the bathroom in the picture above.
 |
| Our bathroom now |
I decided that I had been schooled in ugly bathrooms and I could handle anything with a trusty can of oil based paint. Little did I know what I was going to encounter! The bathroom in the new house is very unique. I think it is called a Jack and Jill bathroom but it doesn't look like the Jack and Jill bathrooms I have seen before. Basically there are two bathrooms with a toilet. One has two sinks and the other has one sink. The one with two sinks is entered from the master bedroom. The one with one sink is entered from the hallway. The two bathrooms are connected by another bathroom in between them that has a bathtub/ shower. The bathtub/ shower room has two pocket doors on either side that enter each of the two sink/ toilet bathrooms. The bathrooms combined together make a "U" shape. The bathrooms with the sink/ toilet are are vertical and the tub/ shower room connects them horizontally making a "U".
When I first walked in the bathroom I saw blue tile very similar to the tile in the past two bathrooms (no black trim). The blue wasn't quite as neutral of a color as I would have liked but I looked at it and thought I can work with this! THEN I saw the pink sink. Yes, I said PINK sink!
 |
| Blue floor and wall tile |
 |
| The hallway bathroom |
 | | |
| The master bathroom |
I really like the style of the sinks. I don't so much like that they are pink. We had looked at another house previously with some pink in the bathroom similar to this. I wasn't a fan but at least it was JUST pink. I decided I would even work with JUST pink in order to maintain the original. Then I went into the shower/ tub room here. The bathtub is pink!!!! But, the surrounding tile is blue. Then, someone went and covered part of the tile with a shower insert. I'm wondering why?? Could the tile underneath have been damaged?
 | | |
| Bath tub/ shower |
Apparently, these pink and blue bathrooms were
quite the rage at one time. I have looked and looked for photos of similar bathrooms online decorated in a style that I felt would work for me. I have had a hard time finding quite the same color combination. Most of the ones I have seen are more pink with blue fixtures. I guess I should at least be grateful for that. I would be even more distraught if I had more pink and less blue going on. I really like the bathroom and would like to try to maintain the original aspects of it. But right now I am struggling with how to decorate in a way that I can live with. Right now the plan is to go with the blue and pretend the pink doesn't exist. If anyone has any ideas I would love to hear them.
Oh yeah, did I mention the toilets are white? They can be seen in the reflection in the mirror in the photos above. Could we get anymore colors going on in this bathroom?? And, did anyone notice the very pink/ pale blue iridescent wall paper in the master bathroom photos? The hallway bathroom is just white. I would like to do something about that also. Suggestions please!!!!! Also on the bathroom subject, there is no exhaust fan in the bathroom. We are under the impression there is no access to the attic which would make installing one a challenge. Really? No attic access? Is this possible? Retro Attic with no attic!!! I am known for taking hot, hot steamy showers that make the paint curl. NOW what I am supposed to do? Help!













































